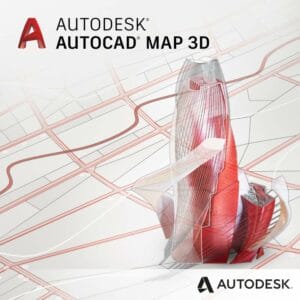Unlock the Power of Precision with AutoCAD Map 3D – Your Ultimate GIS Solution
In the ever-evolving landscape of design and mapping, precision and efficiency are paramount. Meet AutoCAD Map 3D, the cutting-edge GIS (Geographic Information System) software that empowers professionals to seamlessly integrate, analyze, and visualize spatial data with unparalleled accuracy.
Elevate your mapping projects to new heights with a tool designed to streamline workflows, enhance collaboration, and deliver results that go beyond expectations.

Unleashing Precision: AutoCAD Map 3D is engineered to deliver precision in every aspect of your mapping endeavors. From capturing geographic data to creating detailed maps, this software ensures accuracy at every step. Its robust set of tools allows you to precisely model, analyze, and visualize your spatial data, providing a solid foundation for informed decision-making.
Seamless Integration: One of the standout features of AutoCAD Map 3D is its seamless integration with other Autodesk products. This interoperability ensures that your workflows remain smooth and efficient. Integrate your GIS data with AutoCAD and other Autodesk software effortlessly, breaking down silos and fostering collaboration across your team.
Efficient Data Analysis: AutoCAD Map 3D equips you with a powerful set of tools for analyzing spatial data, enabling you to derive meaningful insights.
Whether it’s identifying patterns, trends, or potential issues, this software empowers you to make data-driven decisions. The intuitive interface simplifies complex analyses, making it accessible to both seasoned professionals and those new to GIS.
Dynamic Visualization: Bring your maps to life with dynamic visualization tools that allow you to communicate complex spatial information in a compelling manner. AutoCAD Map 3D enables you to create visually stunning maps that effectively convey your message.
From thematic mapping to 3D visualization, this software opens up a world of possibilities for presenting your data.
Enhanced Collaboration: Collaboration is at the heart of successful mapping projects, and AutoCAD Map 3D excels in facilitating teamwork.
With its cloud-based collaboration features, multiple team members can work on the same project simultaneously, fostering real-time collaboration and eliminating version control issues. Say goodbye to the hassles of back-and-forth communication; AutoCAD Map 3D keeps your team in sync.
Time-Saving Workflows: In the fast-paced world of mapping and design, time is of the essence. AutoCAD Map 3D is designed to optimize your workflows, allowing you to accomplish tasks more efficiently. Automate repetitive processes, leverage batch processing capabilities, and reduce manual errors, all contributing to significant time savings.
Keyword Integration: Unlock the full potential of AutoCAD Map 3D as your go-to GIS solution. With its advanced features and seamless integration, this software transforms your mapping projects into precision-driven masterpieces.
AutoCAD Map 3D ensures accuracy, enhances collaboration, and delivers dynamic visualization that captivates. Don’t miss out on the opportunity to elevate your spatial data analysis – choose AutoCAD Map 3D for unparalleled GIS capabilities.
Why AutoCAD Map 3D?
- Precision: Achieve pinpoint accuracy in your mapping projects with advanced GIS tools.
- Integration: Seamlessly integrate with other Autodesk software for a cohesive design and mapping experience.
- Efficiency: Streamline workflows and save time with automated processes and batch processing capabilities.
- Collaboration: Foster real-time collaboration with cloud-based features, keeping your team in sync.
- Visualization: Create visually stunning maps that effectively communicate complex spatial information.
- Insights: Derive meaningful insights from your spatial data with powerful analysis tools.
- Reliability: Rely on the robustness of AutoCAD Map 3D for consistent and dependable results.
- Versatility: From 2D mapping to 3D visualization, this software caters to a wide range of mapping needs.
- User-Friendly: The intuitive interface makes GIS accessible to both seasoned professionals and newcomers.
- Innovation: Stay ahead of the curve with cutting-edge features designed to meet the evolving demands of mapping and design.
![]()
Conclusion: AutoCAD Map 3D stands as a testament to Autodesk’s commitment to delivering innovative solutions that empower professionals in the field of design and mapping.
Elevate your spatial data analysis with a tool that combines precision, efficiency, and collaboration seamlessly. Make the smart choice – choose AutoCAD Map 3D and unlock a new era of GIS capabilities for your projects.


 My Account
My Account 




























Reviews
There are no reviews yet