Elevate Your Civil Engineering Projects with Autodesk Civil 3D 2024: Unleashing the Power of Intelligent Design
Are you ready to revolutionize your civil engineering workflows? Look no further than Autodesk Civil 3D 2024, the cutting-edge software that empowers engineers and designers to create intelligent 3D models, streamline project workflows, and optimize infrastructure design.
Let’s delve into the key features that make Civil 3D 2024 the ultimate solution for civil engineering professionals.
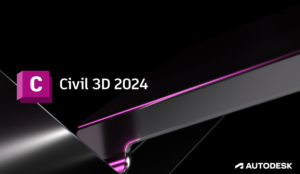
The Pinnacle of Civil Engineering Software:
Autodesk Civil 3D 2024 is not just a tool; it’s a comprehensive solution that redefines the way civil engineering projects are planned, designed, and executed. From conceptual design to construction documentation, this software provides a seamless and integrated approach to the entire project lifecycle.
Key Features of Autodesk Civil 3D 2024:
1. Intelligent Design and Modeling:
Take advantage of intelligent design capabilities that go beyond traditional CAD software. Civil 3D 2024 incorporates smart modeling tools, allowing engineers to create dynamic, data-rich 3D models that adapt to changes throughout the design process.
2. Dynamic Collaboration:
Facilitate collaboration among project stakeholders with the dynamic collaboration features of Civil 3D 2024. Streamline communication, share design changes in real-time, and ensure that everyone involved in the project is on the same page, promoting a cohesive and efficient workflow.
3. Automated Design Workflows:
Civil 3D 2024 automates time-consuming design tasks, reducing manual effort and minimizing errors. From corridor design to grading and parcel layout, the software’s automated workflows empower engineers to focus on creative decision-making rather than repetitive tasks.
4. Enhanced Pressure Pipe Design:
Engineers dealing with water and wastewater infrastructure will appreciate the enhanced pressure pipe design capabilities of Civil 3D 2024. Optimize pipe networks with improved tools for modeling, analysis, and reporting, ensuring efficient and accurate design.
5. Advanced Geospatial Analysis:
Civil 3D 2024 integrates advanced geospatial analysis tools, providing engineers with powerful insights into site conditions, terrain, and environmental factors. Make informed decisions based on accurate data, ensuring that your designs are aligned with real-world conditions.
6. Efficient Corridor Design:
Simplify the process of designing roads, highways, and railways with the efficient corridor design tools in Civil 3D 2024. Easily model complex alignments, profiles, and cross-sections, ensuring that your transportation infrastructure projects meet the highest standards.
7. Geotechnical Modeling:
Civil 3D 2024 expands its capabilities to include geotechnical modeling, allowing engineers to incorporate subsurface data into their designs. Improve the accuracy of your models by considering soil properties and geotechnical factors, resulting in more resilient and reliable infrastructure.
8. Streamlined Grading:
Achieve precise and efficient grading designs with the streamlined grading tools in Civil 3D 2024. From site development to earthwork calculations, the software provides engineers with the flexibility to create optimized grading solutions that meet project requirements.
9. Integration with BIM (Building Information Modeling):
Civil 3D 2024 seamlessly integrates with BIM, facilitating a collaborative and data-driven approach to infrastructure design. Enhance project coordination, minimize clashes, and ensure that design changes are reflected across the entire project, promoting a holistic and synchronized workflow.
10. Robust Documentation Tools:
Generate comprehensive and accurate construction documentation with the robust documentation tools in Civil 3D 2024. From plan production to quantity takeoff, the software streamlines the process of creating detailed and precise documentation for construction projects.
11. Storm and Sanitary Analysis:
Engineer resilient and effective stormwater and sanitary systems with the advanced analysis tools in Civil 3D 2024. Simulate and analyze the performance of your systems, ensuring compliance with regulatory standards and minimizing the risk of drainage issues.
12. Dynamic Cross-Section Views:
Visualize your design in detail with dynamic cross-section views in Civil 3D 2024. Gain insights into the topography and layout of your infrastructure, allowing for better decision-making and coordination throughout the design process.
13. Time-Saving Subassembly Composer:
Customize and create unique design elements with the time-saving Subassembly Composer in Civil 3D 2024. Tailor your designs to specific project requirements, ensuring that your infrastructure solutions are as unique as the challenges they address.
14. Continuous Updates and Support:
Stay at the forefront of civil engineering innovation with continuous updates and support from Autodesk. Civil 3D 2024 users benefit from ongoing improvements, feature enhancements, and access to the latest tools, ensuring that your software remains a powerful asset for your projects.
15. Cost-Effective Solution:
Investing in Autodesk Civil 3D 2024 represents a cost-effective solution for civil engineering firms. Reduce project timelines, enhance collaboration, and optimize design efficiency, ultimately leading to a higher return on investment for your infrastructure projects.
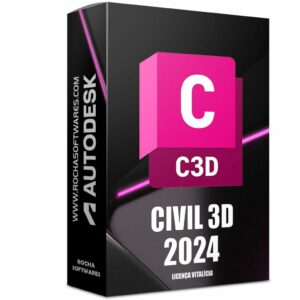
Why Choose Autodesk Civil 3D 2024 for Your Infrastructure Projects?
Autodesk Civil 3D 2024 is the go-to solution for civil engineering professionals seeking to elevate their projects to new heights.
From intelligent design tools to dynamic collaboration features, this software offers a comprehensive suite of capabilities that empower engineers to tackle complex infrastructure challenges with confidence.
Upgrade to Autodesk Civil 3D 2024: Transform Your Approach to Civil Engineering
Don’t miss the opportunity to revolutionize your civil engineering projects. Upgrade to Autodesk Civil 3D 2024 and experience the seamless integration of intelligent design, collaboration, and efficiency.
Transform your approach to infrastructure projects and set a new standard for excellence with Autodesk Civil 3D 2024.


 My Account
My Account 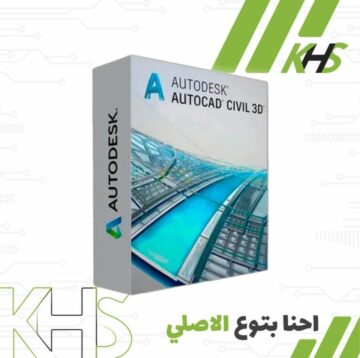

























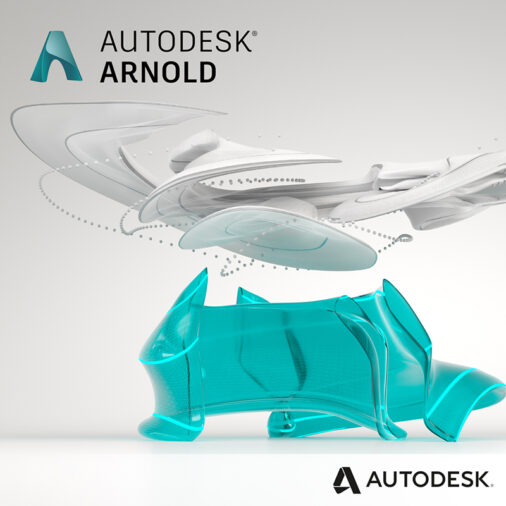


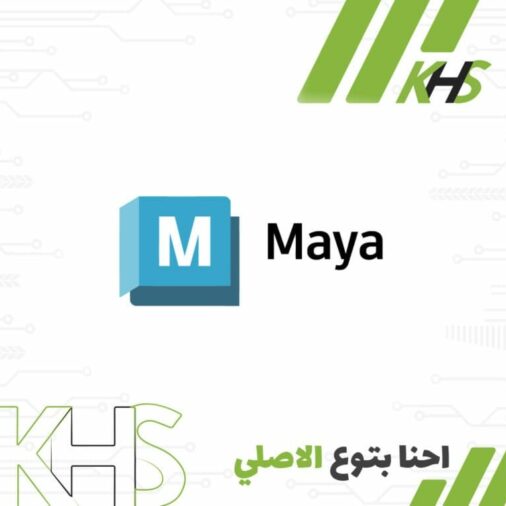
Reviews
There are no reviews yet